Fire stopping for therapy establishment
Fire stopping for therapy establishment
The following fire stopping examples are from a customer site where RES Fire were tasked with undertaking a number of passive fire protection works including the sealing of pipes, cables, gaps and holes along compartment lines.
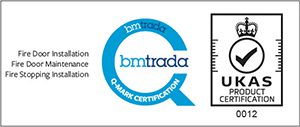
RES Fire are certified with the BM TRADA Q-Mark fire stopping scheme to undertake fire stopping installations. As with all fire stopping installations, a BM TRADA Q-Mark label is applied to provide traceability and conformity of the installation and products used.
Example 1


This example uses Quelfire ablative sealant, HPE and Firebatt around electrical cabling and provides up to 60 minutes protection.
Example 2


This example uses Quelfire ablative sealant, HPE and Firebatt around electrical cabling and provides up to 60 minutes protection.
Example 3


This example uses Quelfire ablative sealant around pipework and provides up to 60 minutes protection.
Example 4


This example uses Quelfire HPE sealant around electrical cabling and provides up to 60 minutes protection.
Example 5


This example uses Quelfire Collar around a duct pipe and provides up to 60 minutes protection.
Example 6


This example uses Quelfire ablative sealant, HPE and Firebatt around electrical cabling and provides up to 60 minutes protection.
Example 7


This example uses Quelfire ablative sealant, HPE and Firebatt around pipework and provides up to 60 minutes protection.
Example 8


This example uses Quelfire ablative sealant around electrical cabling and provides up to 60 minutes protection.

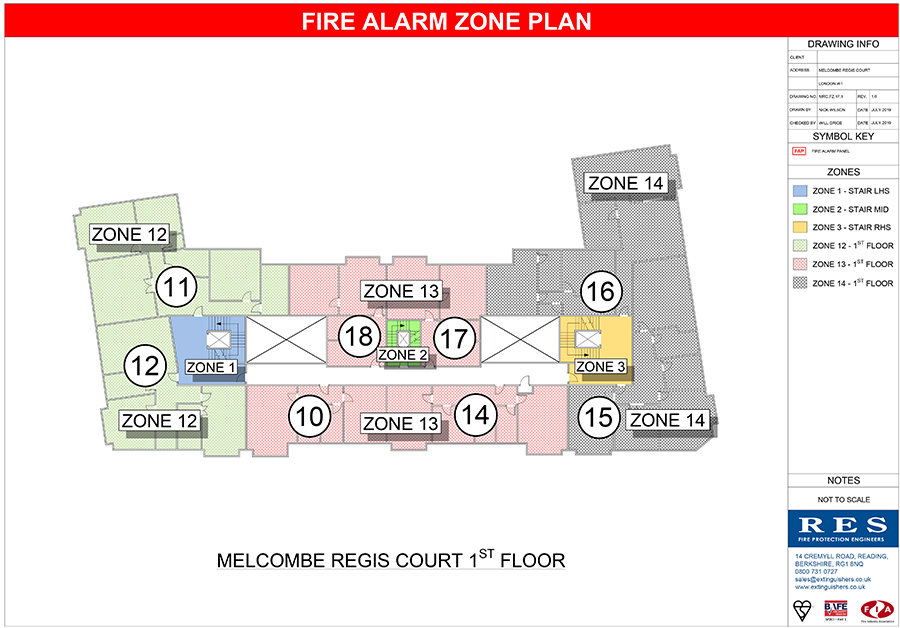

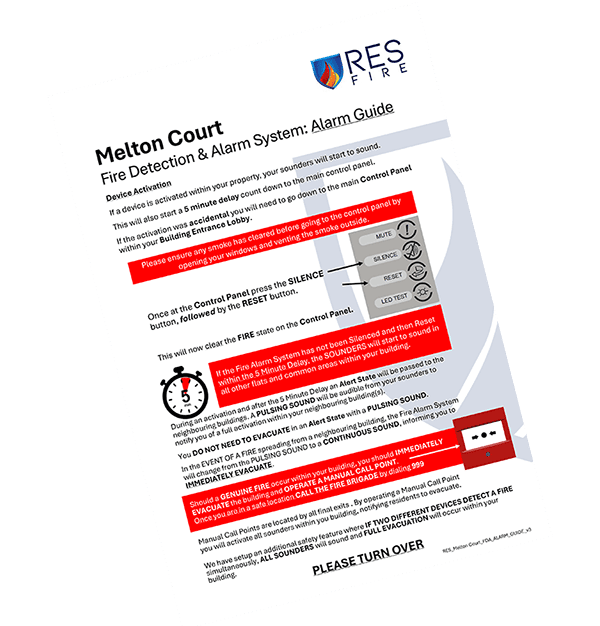

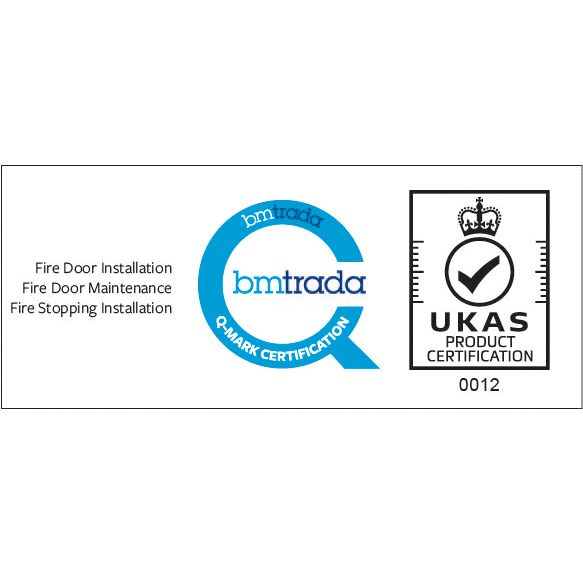

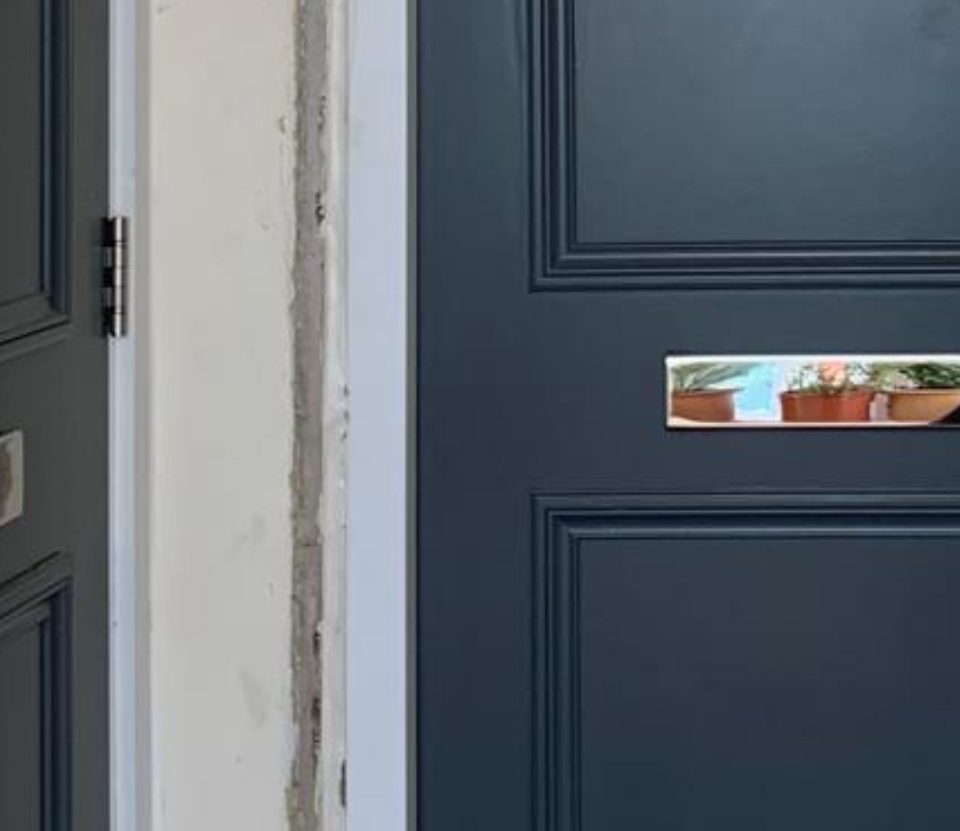
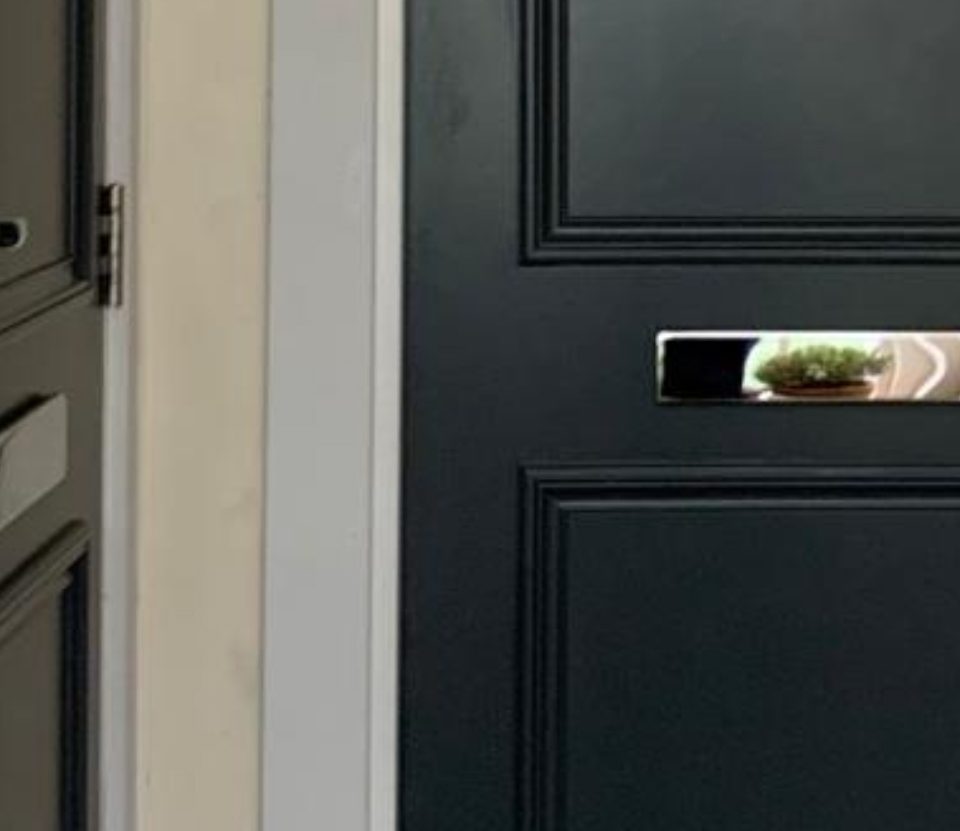
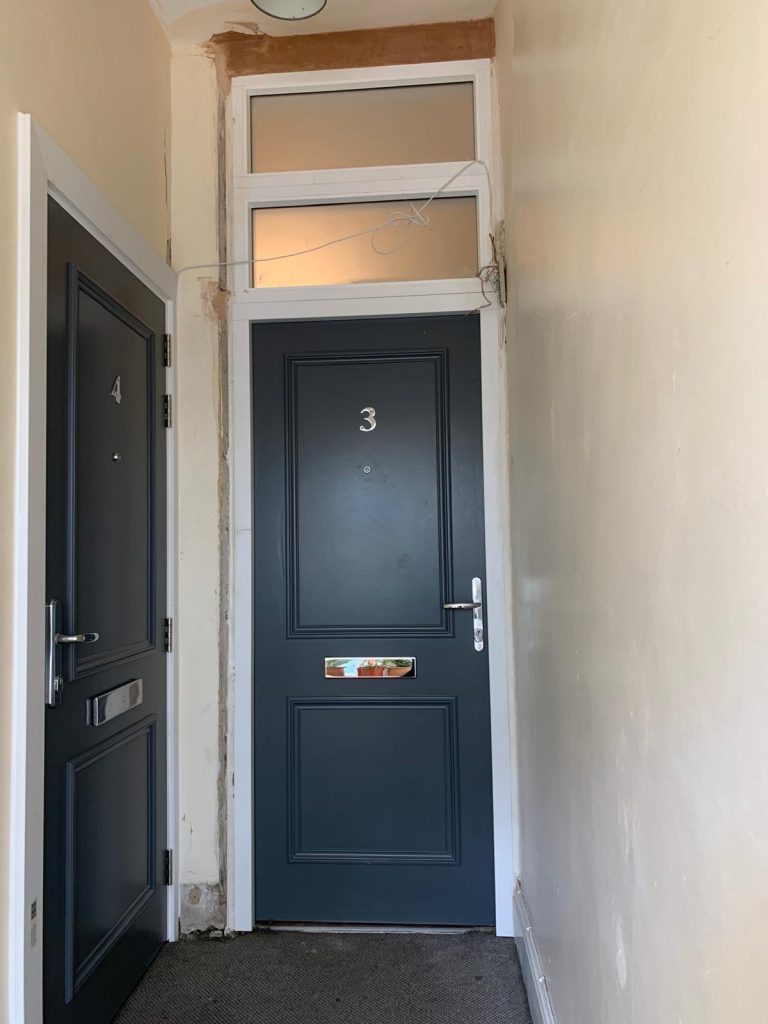
![PHOTO-2024-09-27-10-03-07[2] Fire rated flat front door](https://resfire.co.uk/wp-content/uploads/PHOTO-2024-09-27-10-03-072-768x1024.jpg)







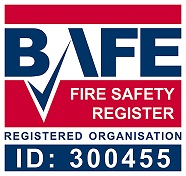

;)
