The Importance of Regular Fire Safety Inspections and Maintenance – October 2021
It is vitally important to regularly inspect and maintain your buildings fire safety equipment. As a business owner, you are responsible for the safety of your building, employees and visitors. This includes the provision of adequate fire safety equipment and systems throughout the building. With more and more businesses returning to the office, it is essential to check that your fire safety equipment is regularly inspected.
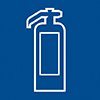
Fire Extinguishers
Fire Extinguishers need to be inspected and maintained by a competent person once a year in accordance with BS 5306. During these thorough checks your extinguisher is serviced and any necessary repairs are carried out or a replacement is recommended. A basic service would include checking it is in date, hasn’t been tampered with, is in good working order, is the correct weight and pressure and has the correct signage and positioning.
BS5306 recommends that fire extinguishers are tested by discharge every five years (water foam and powder) and refilled or replaced, and every ten years (CO2). CO2 bottles are hydraulically tested at the ten year point, or the extinguisher is replaced.
It is also a requirement to keep a record of all servicing, maintenance and inspections of fire extinguishers.
Outside of the annual inspections, the responsible person for the premises should ensure that a visual inspection is carried out on all fire extinguishers monthly as follows;
-
- – Check that the extinguishers are in the correct location
- – Check that the anti-tamper seals are not missing
- – Check the pressure gauge is in the green section
- – Check for any damage to the extinguishers
- – Confirm the operating instructions are legible
- – Ensure the extinguishers not obstructed and are visible
RES extinguisher engineers are BAFE accredited (BAFE BS 5306 Part 3- Portable Extinguisher Maintenance).
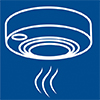
Fire Alarms
British Standard: BS 5839 recommends any installed fire alarm system in your premises be maintained by a competent person at least twice a year. This includes detectors, call points and panels. A competent person is someone who has sufficient technical knowledge, understands the different types of fire alarms and how they work, is familiar with the makes and models, and has a good understanding of the legal requirements including the Regulatory Reform (Fire Safety) Order 2005 (RRO/FSO) and the BS 5839.
Routine fire alarm maintenance checks should be carried out by a competent person and include the following:
-
- – Control panels
- – Devices (sensors and detectors)
- – Call points
- – Voice alarms
- – Batteries
- – Reporting (Log book entry is a requirement)
RES provide fire alarm regular checks, servicing and maintenance. RES fire alarm engineers are BAFE accredited to BAFE SP203 – Fire Detection and Alarm System Modular Scheme SP203 – Part 1.
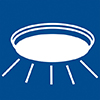
Emergency Lighting
Emergency Lighting is covered by BS EN 50172 / BS 5266-8 which provides guidance on the minimum level of testing dependant on the type of site you operate. Your responsible person should oversee the appropriate schedule.
Testing is as follows:
Monthly – Test all emergency lighting systems and ensure all luminaries and signs illuminate and are clean and present. A quick flick test is adequate.
Annually – To check that the lights remain illuminated for their full rated duration.
For safety reasons, the standards advise that the emergency lighting testing should be carried out at times of least risk to the buildings occupants or if possible, when the premises are unoccupied or in unoccupied portions of those premises.
RES provide Emergency Lighting Inspection and Testing, Fault Finding, Repairs and Regular Checks
RES fire alarm engineers are BAFE accredited to BAFE SP203 – Fire Detection and Alarm System Modular Scheme SP203 – Part 1.
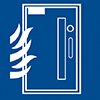
Passive Fire Protection – Fire Doors
It is good practice to regularly inspect that your fire doors function correctly and that it will perform to its designed standard. Fire doors where traffic is high are more likely to be damaged and should be checked once a week/month (dependent on usage) by the responsible person for the property.
Periodic checks should be carried out every six months. Article 17 of the Regulatory Reform (Fire Safety) Order 2005 (RRO/FSO) makes it a legal requirement to ensure that fire resisting doors and escape doors are correctly installed and adequately maintained in order for them to be fit for purpose.
RES passive engineers are FIRAS Certified for Fire Door Maintenance.
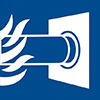
Passive Fire Protection – Fire Stopping
According to FIRAS, fire protection measures can be degraded over time and it is the legal responsibility of the Responsible Person that the fire protection be adequately maintained. It is the responsibility of the responsible person to ensure that regular inspection takes place. Fire stopping is the compartmentation of a building bounded by fire resisting elements such as walls, floors and ceilings. Fire resisting elements are used around cables, pipes and ventilation systems.
We recommend your fire stopping is inspected every six months.
RES passive engineers are FIRAS Certified for Penetration Sealing (Fire Stopping).

Smoke Control / Automatic Opening Vents (AOVs)
Smoke vents have moving parts such as struts, hinges, pistons and actuators which remain stationary for long periods of time. As a result these systems can be prone to failure or fault. These systems should be regularly checked and subject to two maintenance visits per year to ensure they operate correctly.
RES undertake the servicing and maintenance of Smoke Control / Automatic Opening Vents (AOVs).
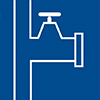
Dry Risers
BS 9990 requires that Dry Riser systems to undergo an annual static pressure test and inspection and a six monthly visual inspection, by a competent person. This ensures that the Dry riser system is maintained and functioning correctly for the fire brigade at all times.
RES can undertake dry riser servicing, testing and maintenance.
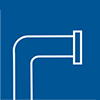
Fire Hydrants
BS 9990 requires that private fire hydrants to undergo an annual test and inspection and a six monthly inspection by a competent person to ensure the hydrant remains ready and in a working condition for brigade use. The Responsible Person should make periodical inspections of all Hydrants on a weekly and or a monthly basis.
Contact RES for ALL your Servicing, Testing and Maintenance needs.
This article is for general guidance only, please get in touch if you need assistance
;)
