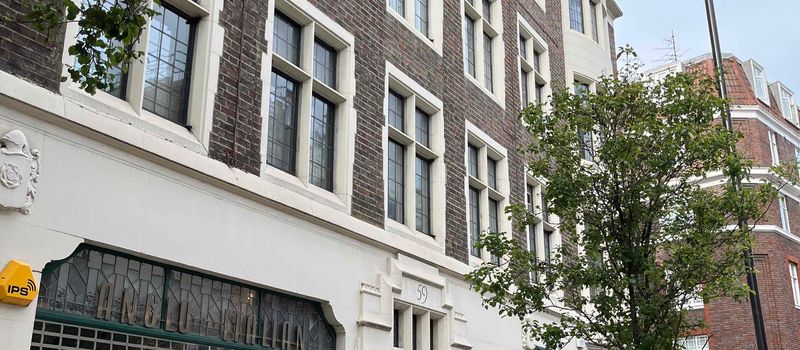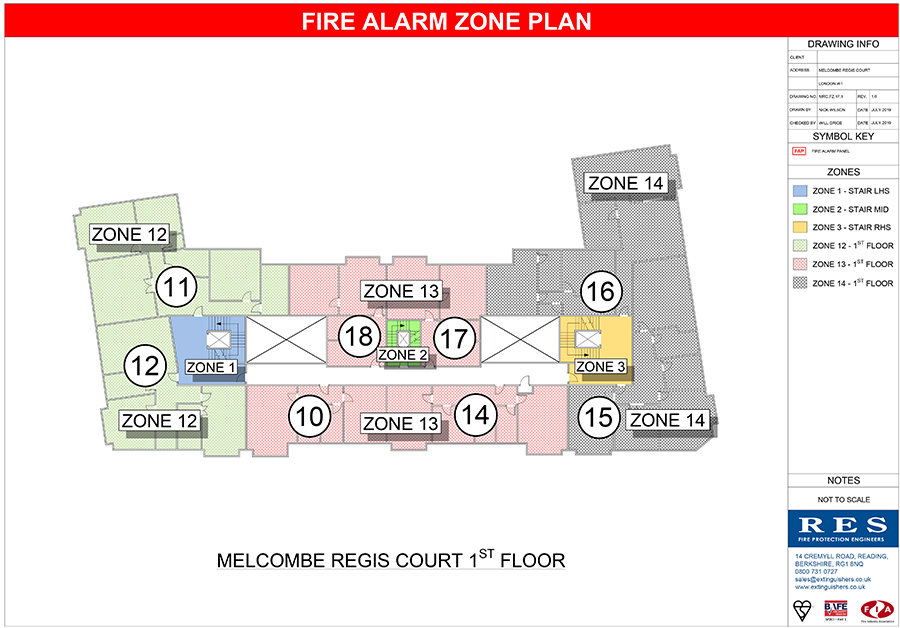
Fire plans for Marylebone residential property
Customer Requirement
For our customer site, a multi-storey residential block in Marylebone, London – RES were required to produce a set of fire alarm zone plans on completion of a fire detection and alarm system installation as-well as for the communal areas. RES provided a set of fire evacuation and procedure plans, fire escape plans and fire equipment plans for the customer site.
Solution
Comprised of over 50 flats over five floors, some basic plan drawings were firstly provided by the customer as a starting point.
Producing a fire alarm zone plan is very much a team effort.
Our installation team would then define the zone information based on the final install.
RES then set about marking up the blank drawings with the zone information which is drawn up digitally using CAD software.
Colour coded zones are clearly defined and labelled in the drawing, therefore making it as clear as possible to understand.
Finally, the completed zone chart is then printed and delivered to site.
A set of fire evacuation plans were then produced for each floor to provide residents with evacuation procedures in the event of a fire or an emergency.
The fire equipment plans detail the location of the installed fire detection and alarm system assets, as-well as firefighting equipment.

The Result
In conclusion, our customer now has an accurate diagrammatic representation in the form of a fire alarm zone plan, showing at the building entrances, the main circulation areas and the division into Zones.
The fire evacuation plans provide residents with critical information in the event of a fire or an emergency.

;)
;)
