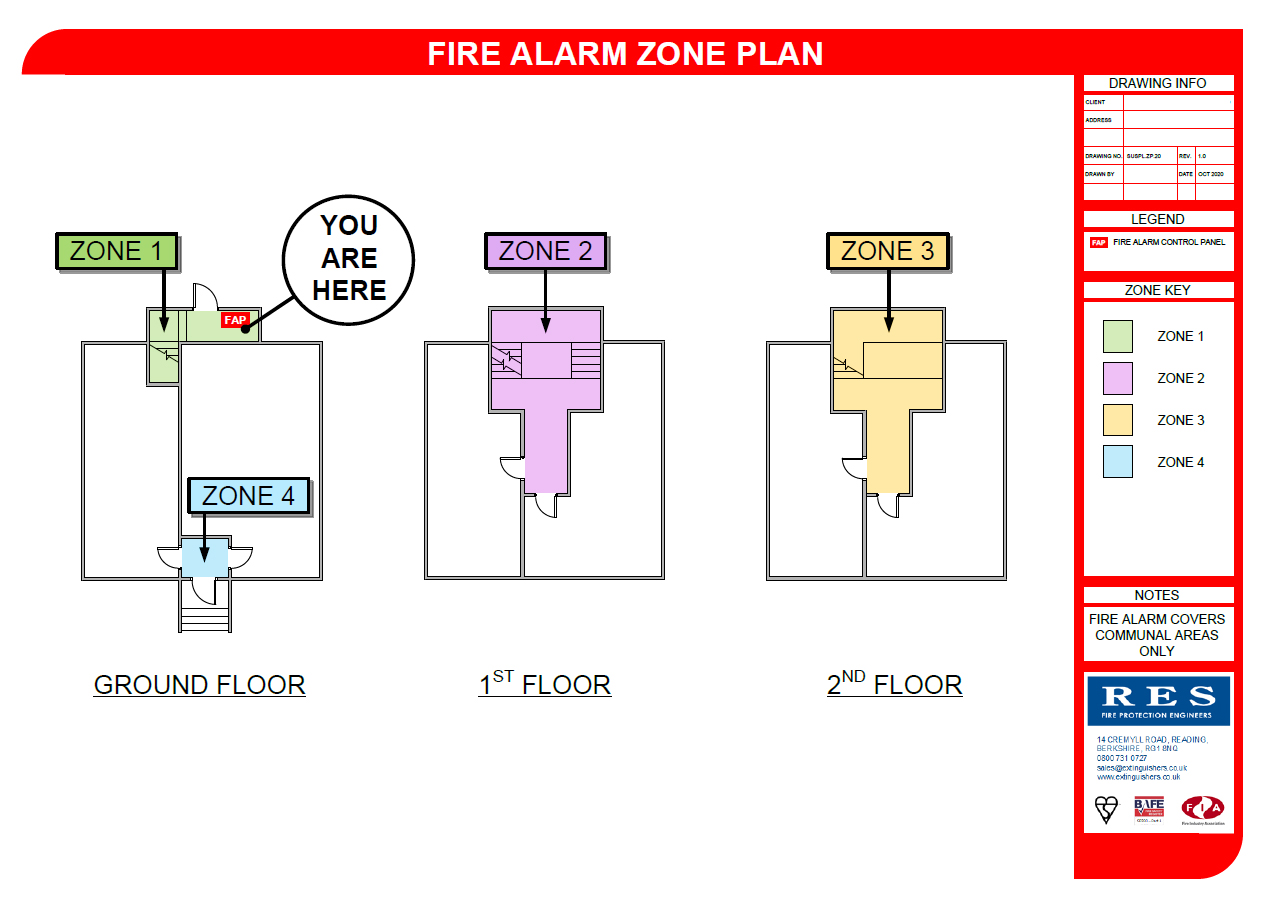
What is a Fire Alarm Zone Plan?
A fire alarm zone plan is an illustrated layout of your building, listing all its fire alarm zones. It should show the building exits, stairs, corridors, lifts etc. The fire alarm zone plan should be located next to the fire alarm panel, which can immediately identify where any potential fire situation may have occurred.

Do I need a zone plan?
Under BS5839-1:2017, it is essential for buildings to have fire alarm zone plans
Your zone plan should show as a minimum all building entrances, circulation areas (corridors, stairs, lifts etc) and accurately indicate the orientation of the building. The division into zones and should also include a ‘You Are Here’ sign so you can locate where you are in the building.
Did you know?
In at least one multiple-fatality fire, it has been determined that some or all the deaths could have been avoided if a diagrammatic representation of the premises (commonly described as a zone plan) had been provided in close proximity to the CIE (Control and indicating equipment).
Accordingly, it is important to ensure that a suitable zone plan is provided adjacent to all CIE (including any repeat control and/or indicating equipment), unless the CIE incorporates a suitable display (e.g. an illuminated mimic diagram). The objective is to ensure that those responding to a fire alarm signal (including staff on the premises and firefighters) are given unambiguous information as to the location of a fire.
RES can provide a Fire Alarm Zone plan for your premises, as well as Fire Evacuation and Procedure Plans, Fire Escape Plans, Fire Equipment Plans, Fire Compartmentation Plans, Occupancy Assessment Plans. These can be printed at A4 or A3 size and are typically mounted in specialist anti-glare snap frames.
;)
;)
