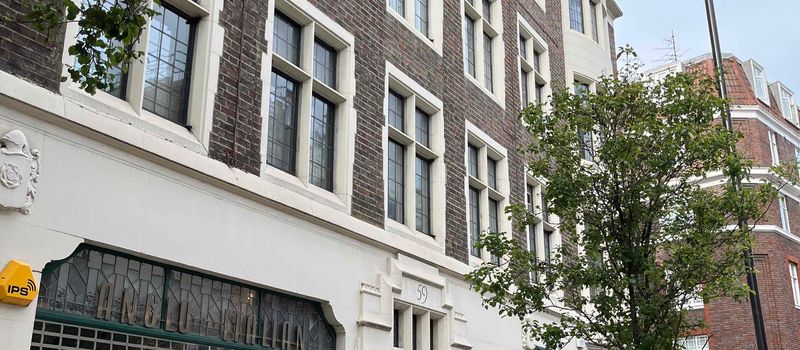RES can provide a range of fire safety related plans for display and building fire document folders which meet the requirements of a premises Fire Risk Assessment as required by the Regulatory Reform (Fire Safety) Order 2005.
FIRE PLANS

Our Fire Plan Services
Fire Alarm Zone Plans
Fire Equipment Plans
Fire Escape Plans
Fire Evacuation and Procedure Plans
Fire Alarm Zone Plans
A Fire Alarm system will be split into different zones to help identify where a fire may be or to help narrow down the point of origin of the alarm trigger to a certain area within a building. This is incredibly helpful in identifying false alarms, Fire Alarm System Faults, and even identify the location of a fire quicker, especially for the fire brigade.
As stated in the British Standards – BS 5839
“On or adjacent to indicating equipment, there should be a diagrammatic representation of the building, showing at least the building entrances, the main circulation areas and the division into Zones. Where the division into zones is not provided by the display recommended in 23.2.2c) or 23.2.2d), a correctly orientated Zone Plan of the premises should be displayed”.
Fire Equipment Plans
We can provide a diagrammatic representation of the fire equipment and devices in your building. This will be a map that can show locations and addresses of the:
– Fire Alarm, Detection, and Call Points
– Fire Extinguishing Equipment and Fire Blankets
– Emergency Lighting and Test Switches
All of which will aid in helping to easily find your fire equipment, and will also make maintaining and managing the fire equipment easier.
Fire Escape Plans
Fire Escape Plans are an integral feature of your buildings system of safety signs and play a vital role in your fire safety strategy. Installing fire escape plans gives you the information that you need, prior to an emergency, allowing for an effective evacuation of the building when an emergency occurs.
Fire Evacuation and Procedure Plans
Fire Evacuation and Procedure Plans are produced in an A3 format tailored to suit the fire safety strategy of your building. With the buildings Fire Procedure clearly displayed on one side, and supporting information on the other, consisting of information in an alternative language, or a plan of the Assembly Point, in relation to the building together with a floor plan and nearest exits available, these plans are a valuable aid to evacuating a building.
Case Studies
News Articles
Related Content
RES cover the South of England including the counties of Middlesex, Essex, Kent, East Sussex, West Sussex, Surrey, Hampshire, Dorset, Wiltshire, Gloucestershire, Berkshire, Oxfordshire, Buckinghamshire, Hertfordshire including London, Brighton, Portsmouth, Southampton, Winchester, Bristol, and the surrounding towns of Alton, Aldershot, Andover, Basingstoke, Beaconsfield, Bracknell, Cirencester, Egham, Farnham, Guildford, Henley on Thames, High Wycombe, Maidenhead, Marlow, Newbury, Oxford, Poole, Reading, Slough, St Albans, Staines, Swindon, Watford, Windsor, Woking, Wokingham and Worthing.


;)
;)
